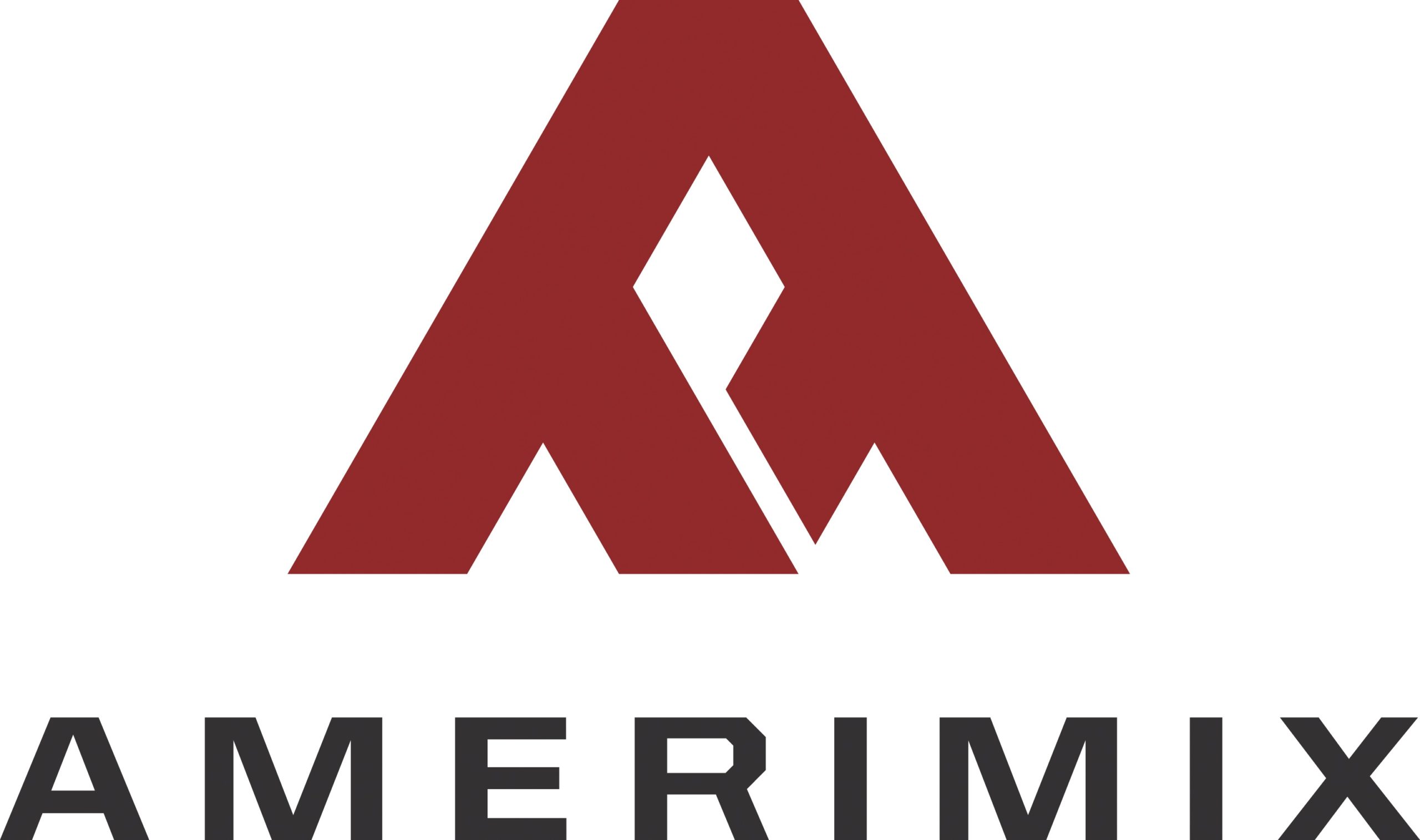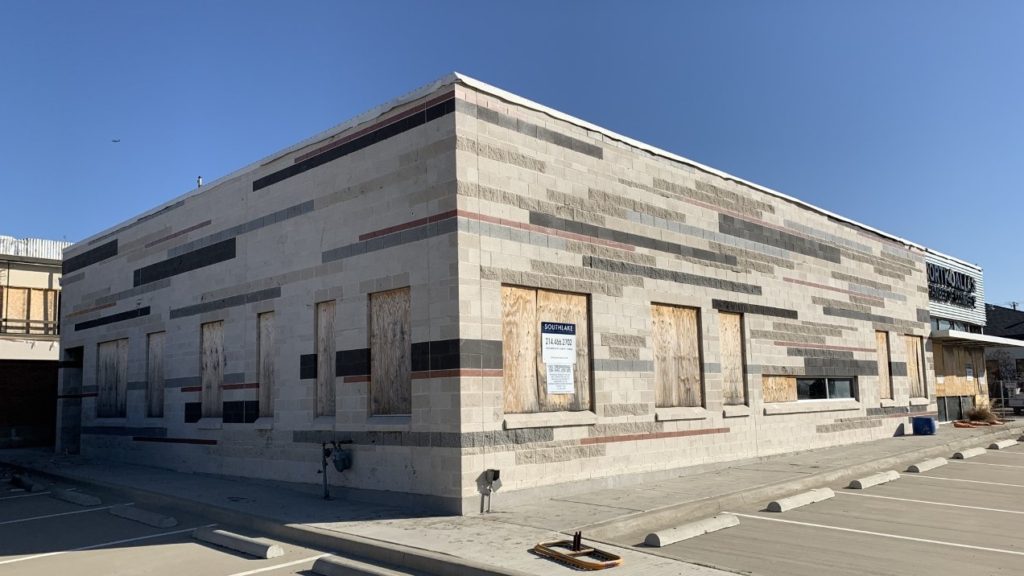North Dallas Chamber of Commerce Building Survives Devastating Tornado After Remodel with Reinforced Concrete Masonry
Words: Isa Stein
Sponsored By

The North Dallas Chamber of Commerce had occupied a brick-faced building that blended with the surrounding streetscape since 1980. As a venue for large business meetings and client conferences, the North Dallas Chamber’s executive officers recognized the need for a unique design transformation in 2019 to attract new companies amid a growing downtown area marked by increased development projects and incoming corporations.
Despite the need for a total renovation, the building faced restrictive foundation issues, plus expanding the current footprint would have consumed the entire parking lot. These constraints presented challenges for both interior and exterior upgrades.
The result was a one-year project, with the Chamber of Commerce temporarily relocating while the renovation took place. Bob Kilduff, lead project designer with KBA Design of Garland, TX, emphasized the importance of evoking a distinctive image for the Chamber. He explored various materials and ultimately selected Echelon’s Trendstone structural concrete masonry from the Trenwyth product family. Echelon Masonry is part of Oldcastle APG, a CRH Company.
“We looked at several materials, including metal panels, but what worked best for our design’s needs was masonry concrete block in four or five custom color blends and textures with nice shadow lines from Echelon Masonry,” said Kilduff. “It stood out in a brilliant way from all the brick on the street.”
Kilduff noted that the Chamber needed to evoke a certain image. He was able to carry the character of the design to the interior, which was gutted and redone with a more open floor plan and lots of glass, with modern furnishings. The lobby featured a large coffee bar and an expansive meeting room.
“It was unlike any other building in the area and attracted a lot of new industry to the chamber,” he said. “It was a labor of love, working with the wonderful members of the Chamber. I enjoyed the design freedom of creating visual impact of bringing all colors and block textures, such as ground face to the exterior. I had help on the color blends from Bobby Ray, my rep from Oldcastle APG.” These included Trendstone Midwest Slate, Chicago Gray and Ground Face Salt and Pepper. Kilduff also specified Amerimix Mortar Mix in Perkins Tan color.

Kilduff's design approach prioritizes the end user's experience, on the interior and exterior, throughout the entire process. From the initial concept to the final details, such as furniture selection and signage, Kilduff remains involved to ensure a cohesive and impactful design.
“When I designed the exterior, to get creative with the colors, I knew I’d have to hand-draw the plans, which was fine because I’m kind of old school anyway,” explained Kilduff. “Once I had dimensions and all the elevations, I plotted out and hand-drew all the changes in hues – light, medium and dark.” He then put all the transitions and textures into a 360 AutoCAD 3D model, rotating the building to tweak it, with every block and stone coded and numbered.
“Luckily, we had one of the best masons in the area, Smith Custom Masonry of Arlington, Texas, who was used to detail work,” he said. “They are exceptional at looking at my elevations, with six blocks here, eight blocks there. I may have driven them a bit crazy, but they made it work and got into a rhythm.” Kilduff even changed grout colors in certain spots for even more color detail. As is typical, the crew had a mock-up wall to work from to keep the pattern going and see where the colors and grouts changed.
However, 18 months after completion, Kilduff’s smart material choices may have been an eerie premonition. On October 20, 2019, a devastating tornado swept through Dallas, destroying 105 commercial buildings and damaging 354 others.
The North Dallas Chamber of Commerce building, though it suffered some damage, demonstrated remarkable resilience. While the tornado inflicted cosmetic damage, including a steel beam penetrating the roof, the steel-reinforced concrete masonry blocks withstood the force, safeguarding the building's structural integrity. Fortunately, no injuries were reported.
Amid a citywide $1 billion rebuilding effort, the Chamber made the decision not to rebuild on-site and instead relocated to a new location. Subsequently, the building was sold to a medical practice after about seven months. The original facade and block remained intact, while the interior underwent extensive renovations to accommodate smaller exam and waiting rooms.
“I could have used other materials like metal panels, but concrete masonry is so inspiring—as well as its durability and cost-effectiveness,” said Kilduff. “Even though it was one of my all-time favorite projects. I am gratified that it stood strong against the tornado.”
Kilduff added that he learned from the experience for the next design. The former Chamber building stands as a testament to the strength of its materials and the meticulous attention to design, defying the destructive forces of nature while remaining an emblematic structure within the community.