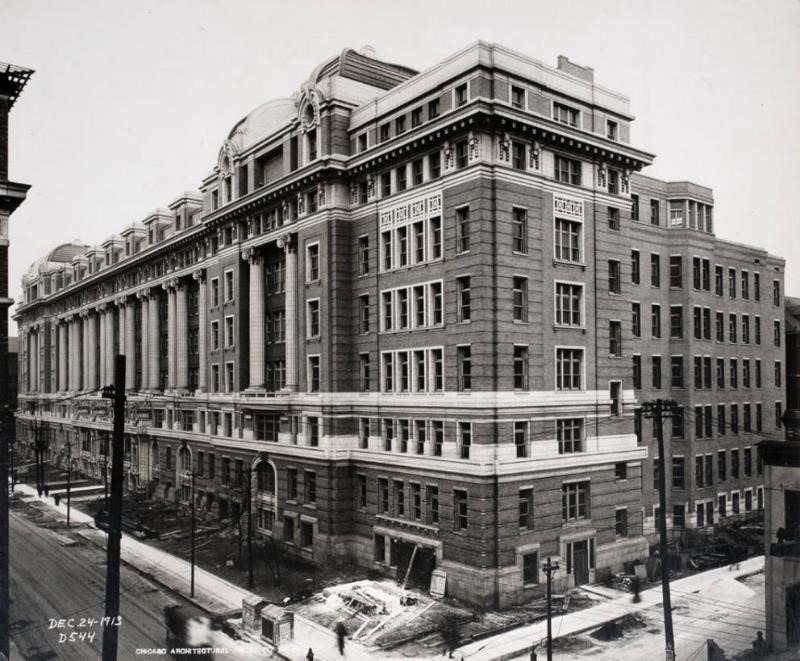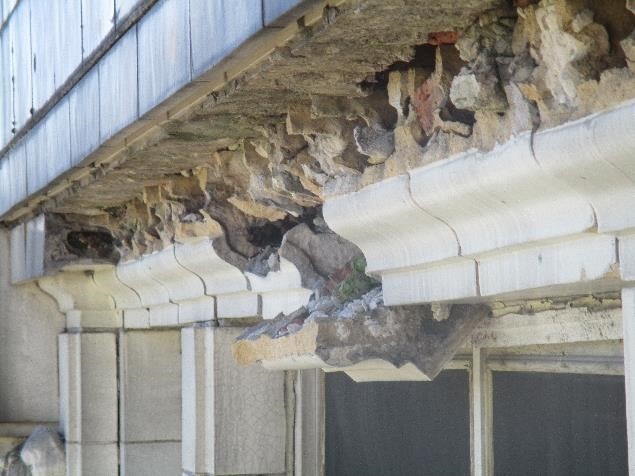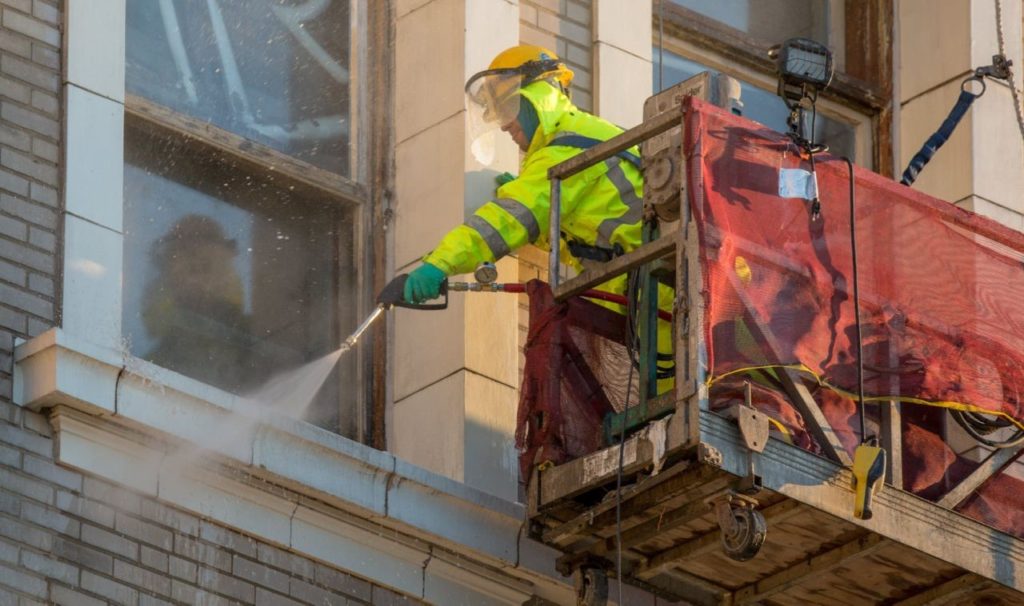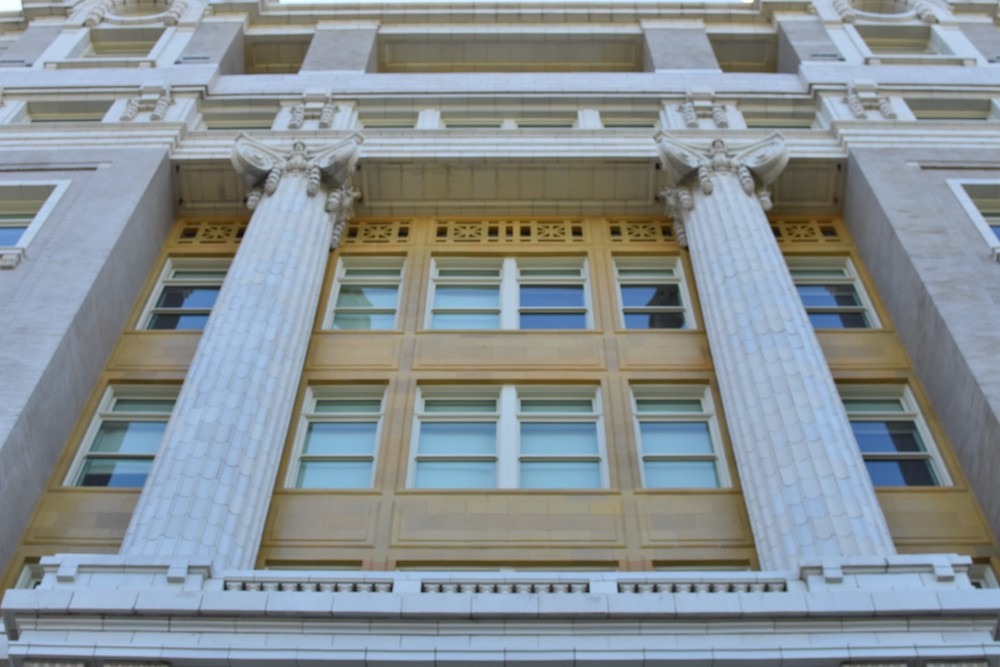Saved From The Brink Of Destruction
Words: Darcy Boyle
Words: Darcy Boyle, Media & Communications Director of PROSOCO
Photos Courtesy of WJE
Uncared for and unoccupied for 18 years, Cook County Hospital in Chicago was ready for demo. Trees and plants growing inside and out, broken pipes, shattered window glass, and a flooded basement belied the grandeur once embodied in this historic Beaux-Arts building with a virtuous legacy.
Built-in 1914, Cook County Hospital held the title of the largest public health facility in all of North America for decades. Over the years, the hospital earned a reputation for opening its doors to patients of all backgrounds and training some of the nation’s top physicians.

In the early 2000s, a modern facility was built nearby and Cook County Hospital’s teaching hospital was relocated, leaving the stunning Paul Gerhardt design to waste.
Though it fell out of use, its notoriety lived on (the TV show “ER” was loosely based on the hospital, and Princess Diana visited its AIDS ward in 1996, among other pop-culture notables). Despite being so highly regarded and discussed, the hospital’s future remained uncertain and undecided, even in 2006 when it was added to the National Register of Historic Places.
Additionally, its prominence near I-290 and Ogden Avenue in Chicago’s medical district meant the public couldn’t forget about this historic beauty as it slowly transformed into an eyesore, and unfortunately, the destruction of the legendary hospital seemed inevitable.
Thanks to efforts by Preservation Chicago and Landmarks Illinois, the Cook County Board of Commissioners’ plan to demolish the historic hospital was overturned. The question now became -- what would it become?
In 2016, it was announced that the hospital would be rehabilitated as part of a colossal, $1 billion redevelopment plan called Harrison Square. A fraction of that -- $140 million – would go toward the complete renovation and adaptive reuse of the hospital, including $18 million for the restoration of its brick and terra cotta exterior facade.
A project team including Walsh Construction; Skidmore, Owings & Merrill (SOM); and Wiss, Janney, Elstner Associates was assembled, the latter serving as the exterior envelope consultant on the massive restoration.
In 2018, ground broke to transform the 342,000-square-foot complex into two Hyatt hotels with 210 rooms, in addition to medical offices, a museum, a daycare center, a gym, and a food court.
When Rachel Will, Associate Principal at Wiss, Janney, Elstner (WJE) Associates, arrived at the site for her team’s first survey, a variety of challenges stood before her.

“When it was vacant and boarded up, there were inhabitants in the building,” she says. “When we did our first survey, that was one of the concerns.”
Then, there was the building itself, which Will says was one of the most neglected buildings she’d worked on. “We actually had trees growing out of the building and areas where there had been significant water infiltration over the years. There were a lot of growing things.”
Then, there was the fact that she was doing her job under the scrutiny of a very interested public eye.
“Everyone was reading and watching for years about this building to see what its fate was going to be,” she says. “In Chicago, everybody knows that building. I read a lot of thoughts relative to what should be done and how it should be done. It was a unique challenge.”
It started with cleaning
Will and her colleagues at WJE were tasked with restoring the exterior brick and terra cotta, window restoration and/or replacement, and roofing replacement.
Once the masonry contractors were selected, Will and her team started on some trials and mockups to understand realistically what products could clean atmospheric stains, biological growth, and efflorescence off the facade.

“There was significant efflorescence at the base of the building because below the third floor, there was an inlaid gutter that hadn’t been functioning correctly and caused quite a bit of water in the wall,” Will said.
Working with two different masonry contractors (Mark 1 Restoration for the north, east and wide sides and MBB Enterprises on the south side), the group determined that cleaning would be the first step and they established a path forward.
“We had the two-part chemical system (766 Limestone & Masonry Prewash and Limestone & Masonry Afterwash) as our initial recommendation, and we did at least two passes of the prewash,” she said. “Some areas that were significantly soiled needed multiple passes of the prewash, and it cleaned up very nicely.”
But instead of neutralizing with the afterwash component of the two-part system, Will and her colleagues found that a different product worked a little better.
“We knew the brick had been severely cleaned in the past, so it was very absorbent,” Will said. “To be able to neutralize it, we ended up using Light Duty Concrete Cleaner.”
Once all eight stories and all four sides of the exterior were cleaned between 2018 and 2019, the next step was envelope stabilization – another unique restoration challenge for WJE.
“The building had been vacant for over 15 years, but even prior to that, there had been quite a bit of deferred maintenance,” Will said. “A lot of temporary stabilization measures had been put in place just to keep pieces from falling.”
Some of those measures were taken down and rebuilt, including the third-floor gutter and significant strapping that had been installed around corners, balconies and projected areas. Then, they installed anchoring for further stabilization via PROSOCO’s helical Stitch-Ties and Masonry Veneer-Ties to pin the terra cotta and some of the brick, Will added.
Unveiling a new legacy
After three years of renovations, the hospital reopened in 2020 as the Hyatt Place and its extended-stay neighbor, the Hyatt House – together forming the centerpiece of a much larger complex expected to revitalize an entire district.
The spectacle of a local historic landmark being salvaged and retrofitted for a new life undoubtedly held great significance for a public that had been watching this beautiful structure waste away for years, and for Will, that meaning was felt more acutely. A resident of Chicago since 2005 when she started attending the Art Institute of Chicago for a Master of Science in Historic Preservation, Will has watched this structure transform gradually from her train on the blue line into the city each day.

“It’s been vacant the entire time I’ve lived here,” she said. “It’s been this albatross of a building. Having the opportunity to be involved with it and seeing it get a new life is just amazing. Truly from the standpoint of adaptive reuse and façade projects, it’s such a transformation. This building was near death in a lot of ways, and now, it’s not just a hotel, but office workers go to the building every day. Many people can experience this building.”
“I actually live in Oak Park and I take the blue line in, so it was fun to watch the transition from the train, and see that ‘Oh, they’re doing this today.’ They had scaffolding up that was covering most of the façade and it was sort of an unveiling. Everyone had seen it really neglected and in rough shape, and then the layers pulled back as the scaffolding came down. You see one section of the building be cleaned and finished and it felt like it was put together. I’m sure it’ll be a project of a lifetime for me. It’s an honor to know that it will hopefully remain part of Chicago’s history for a very long time.”
Will said it’s been a dream to work on a building that she studied back in grad school.
The building is “one of those you learn about in class, and then to get the opportunity to work on it, it’s more personal,” Will said. “Then you’re part of the story. This was the next chapter in this building’s life, and we’re not going to be the first or last to touch it. Let’s just be part of it.”