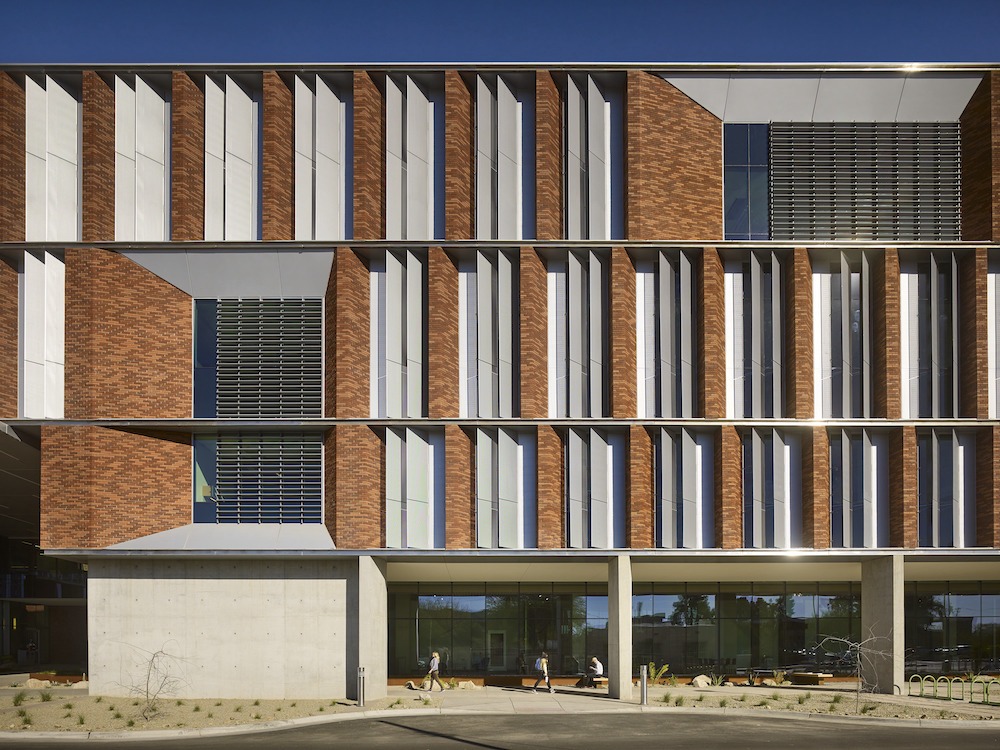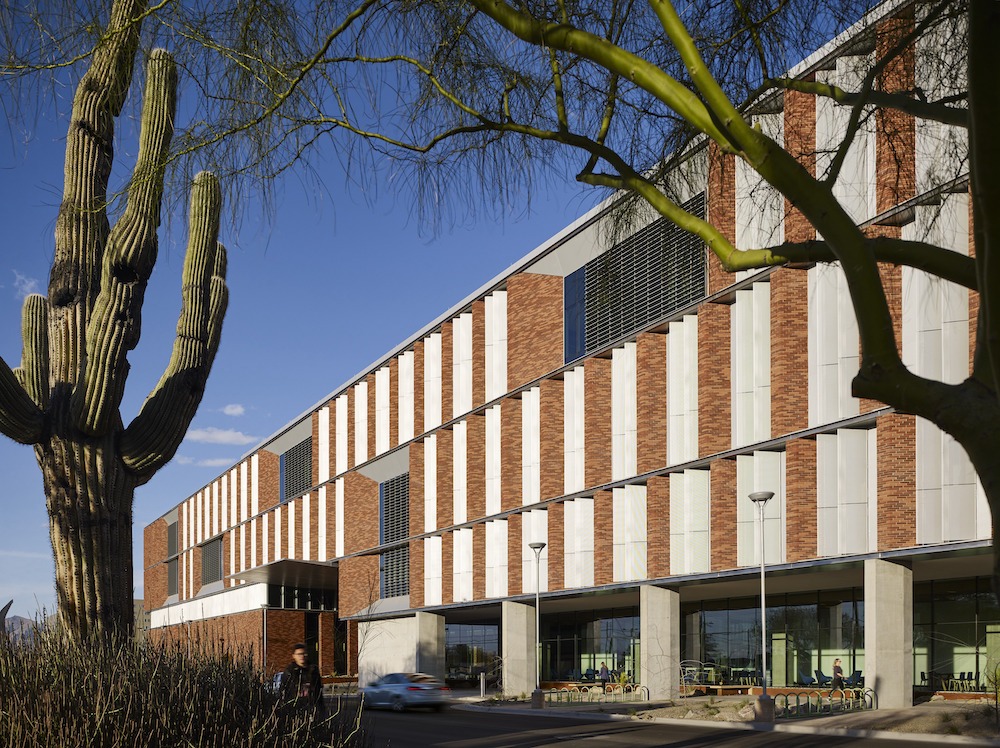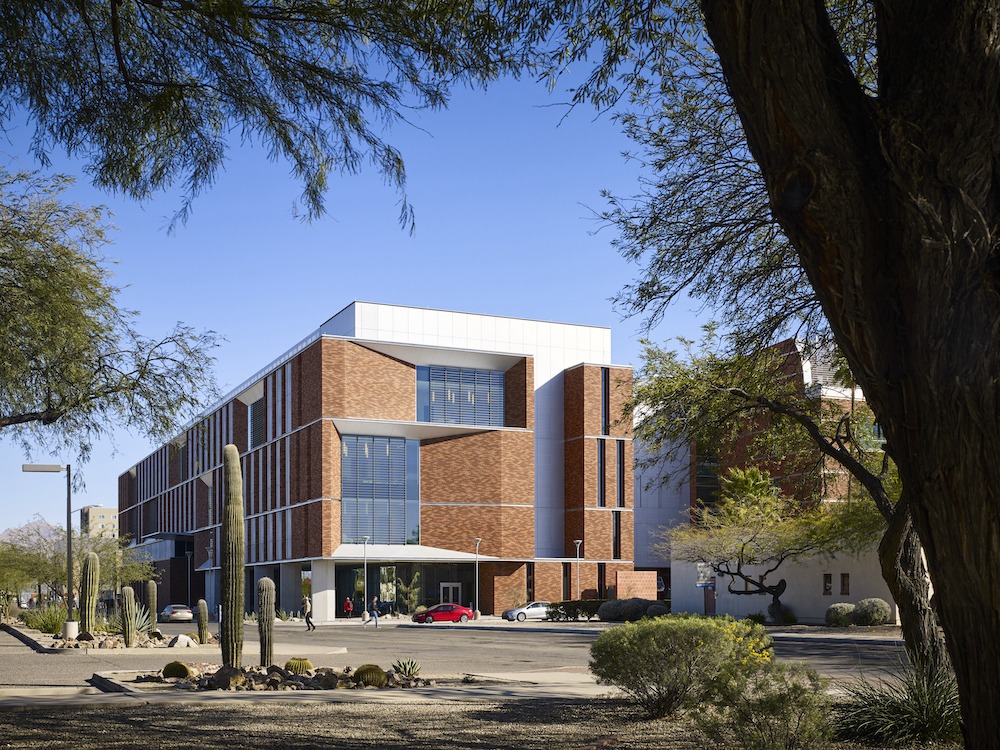Designing a Desert-Friendly Research Hub
Words: Ashley Johnson
Biosciences Research Laboratory at the University of Arizona Tucson focuses on human health, aging, and disease.
Words: Ashley Johnson
Photos: Nick Merrick, Merrick + Hall
The Biosciences Research Laboratory (BSRL) at the University of Arizona in Tucson is a state-of-the-art facility focused on enlightening the human mind about the human body.
Gary Cabo, principal at ZGF Architects LLP, elaborated by saying the highly efficient building was designed to foster individual ingenuity, facilitate collaboration, and accommodate research informatics in life sciences, translational imaging, and research.
In other words, this brand new extension to the University and the Medical Research Center on campus acts as a hub for knowledge to be shared and employed about human health, aging, and disease.
Construction of BSRL is a joint effort of the University of Arizona Office for Research, Discovery, and Innovation and the University’s Health Services. Room is available for 50 faculty and 300 graduate students, post-doctorate, and technical support staff.
While some personnel has moved from other campus areas to become part of interdisciplinary research teams, most occupants are new. About 200 jobs have been created since the construction of the facility.
Focusing on exterior masonry
The building that houses the BSRL renews and reinforces its identity on campus by creating a programmatic, architectural, and physical connection to existing buildings.
Sitting adjacent to both the Medical Research Building (MRB) and the Thomas W. Keating Bioresearch Building, the BSRL complements and expands the architectural design of both structures through masonry achieved by Sun Valley Masonry.
The Keating Building contains the Bio5 Institute, which brings together renowned plant, animal, and human bioscientists, engineers, physicians, and computational researchers to develop creative solutions for complex challenges regarding diseases, hunger, water, and food safety around Arizona.

All three buildings feature a red brick blend that creates continuity while preserving architectural interpretation. The BSRL achieves its unique architectural perspective by adopting a streamlined form, striking details, and materials palette.
Norman bricks were used exclusively in construction for their linear effect on the facade. This type of brick is longer and more slender, which complements the horizontal lines of the BSRL and accentuates the design language established by the building’s architectural form.
At the street level, the BSRL primarily incorporates elevations using brick. Further in, shaded courtyard-facing elevations integrate glass. Mixing different materials achieves cohesion through horizontal metal datum lines that frame the building’s windows and brick facades.
“The resulting modulation of vertical lines rhythmically shifts from floor to floor and expands or contracts to create a seemingly random façade that resembles a barcode,” said Cabo.
The exterior incorporates a brick masonry rain screen wall system to protect the building envelope from rain damage. Air is introduced into the cavity of conventional drainage walls that then equalizes pressure. This allows the cavity to resist wind-driven moisture penetration.
“This was both a functional and aesthetic choice as this system will largely prevent the effects that water penetration can have on the appearance and function of other types of masonry systems,” said Cabo.
Six-inch cold-formed metal framing was used with fiberglass batt insulation and gypsum sheathing to create this rain screen wall system. A liquid-applied air and vapor barrier were also added along with two-inch cavity wall insulation, two-inch air space, and a four-inch brick veneer.
“In this application, this assembly provided excellent energy performance, maximizing R-value while minimizing thermal breaks,” Cabo said.

Trapezoidal brick piers on the south facade of the building presented challenges. The corners of the piers required uniquely shaped bricks. To address this challenge, unitized prefabricated steel and cold-formed metal framing strong backs were used to maintain a repeatable geometry for the brick elements.
Functional and sustainable inside and out
Inside the center are lab spaces, administrative offices, imaging rooms, and a genetics core facility. Every measure was taken to enhance sustainability and maximize energy conservation from the intense desert temperatures.
The building is enhanced by chilled beams, energy recovery using heat pipe technology, and bypass controls. Integrated lab occupancy controls are in place to reduce lighting and airflow rates.
Daylight harvesting focused on maximizing savings without compromising thermal comfort. Exhaust locations were validated and fan speeds optimized to ensure safety and efficiency. By conducting wind studies, centralized air handling units were placed in optimal locations, making a heat pipe strategy possible.
The initial design’s heat pipe performance and operation were validated using EnergyStar Portfolio and the University’s campus automation network. This includes fan savings from lab occupancy controls. By installing these sustainability measures, the building reaps a 30 percent savings over baseline.
To conserve water, sterilizers were included in the design with a vacuum option, urinals are nearly waterless, and fixtures use low-flow technology.
In addition to four stories above ground, each serving a different purpose, a basement includes medical research imaging suites and lab-supported spaces.
Construction stage
The design and construction process for this $107 million, 150,000 square-foot, four-story science and research center took 28 months to complete starting in 2015 and ending in 2018.
The initial design envisioned three stories and a basement. As more end-users anticipated moving in, it was deemed necessary to include an additional level. This created a hurdle with the exterior design because the massing and scale would no longer be proportional. A complete redesign was called for, and the project switched gears to fast-track the construction.
Architect Zimmer Gunsul Frasca LLP (ZGF) collaborated with general contractor DPR and about 50 subcontractors that employed nearly 300 workers on the job site each day.
The team set up face-to-face meetings in Tucson with everybody involved to work through the exterior design under schedule and budget.
“The design team remained nimble and agile to change despite the time sensitivity,” Cabo said.

By copying the third floor to the fourth floor and creating breaks in the geometry of the exterior design, the relationship was cemented between ZGF, local architect BWS, and DPR for the entirety of the project.
The project adopted a process called “Room Kitting,” where each interior room is built as its own with a complete BIM model with the architect and engineers. This allows the team to coordinate all discrepancies in drawings digitally rather than in the field.
By sorting through inconsistencies as a team, everyone stays on the same page to work through possible issues. The final product becomes a more accurate reflection of the design intent and programmatic needs.
The final elevations for each wall were posted in the field. This allowed each trade to work from accurate, vetted drawings with decision-making notes that answered craft teams’ reasoning behind these decisions: this facilitated optimum communication and quality execution.
“The result was zero rework for interior spaces for the 150,000-square-foot facility,” said Cabo. “This was also facilitated by implementing Takt Scheduling to put the project on a rhythm and create predictability.”
During construction, 17,500 cubic yards of concrete were used, along with 1,431 tons of steel rebar. The footprint of the building and its location surrounded by streets and other buildings limited room for staging materials and equipment.
Rather than use one large crane that compromised air space, the project invested in two smaller cranes that could reach all of the building during construction.
General contractor DPR embraced safety as its primary concern. To exceed Baseline Safety Industry Safety requirements during the project, the team was required to become OSHA 10 or OSHA 30 certified. No one was allowed on the job site without this OSHA training.
“Through zero-tolerance policies, a safe, organized jobsite was maintained throughout construction,” said Cabo. “More importantly, the goal was for everyone to get home safely to their families each night.”
This established a culture of accountability and ownership with each trade. Everyone involved was reassured of their part on the team, their contribution to the solution, and their investment in the culture.

Long-term impact
Today the BSRL brings together University scientists and researchers for collaborative translational research in advanced laboratories to pioneer interdisciplinary research. Human health is being understood at a molecular level, along with aging and disease.
On a deeper level is the focus on bioscience research themes like biosensors and bioimaging, healthy aging, precision medicine, genomics technology.
A clinical-certified genetics facility can test tumor biopsies and then advise on the best course of treatment for patients on an individual level. The upper floors were designed to accommodate Alzheimer’s and respiratory diseases while developing sensor systems for people to age comfortably in their homes.
The Green Building Initiative recently announced the BSRL as the winner of the 2019 Green Globes Project of the Year, notably on Earth Day. This Three Green Globes rating under the Green Globes for New Construction acknowledged the building’s achievement in energy and water efficiency, as well as waste diversion.
Most laboratories are considered considerable consumers of natural resources. The BSRL presents a new model that is increasingly functional and sustainable. Moreover, the building was recognized for its occupant-friendly structure designed to endure for a lifetime of 100 years.