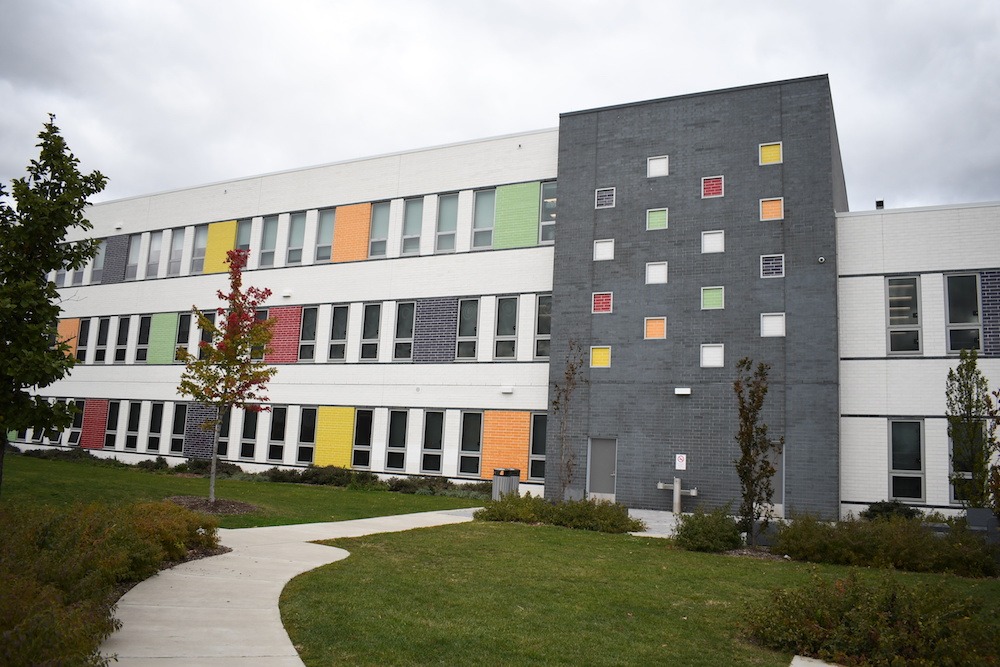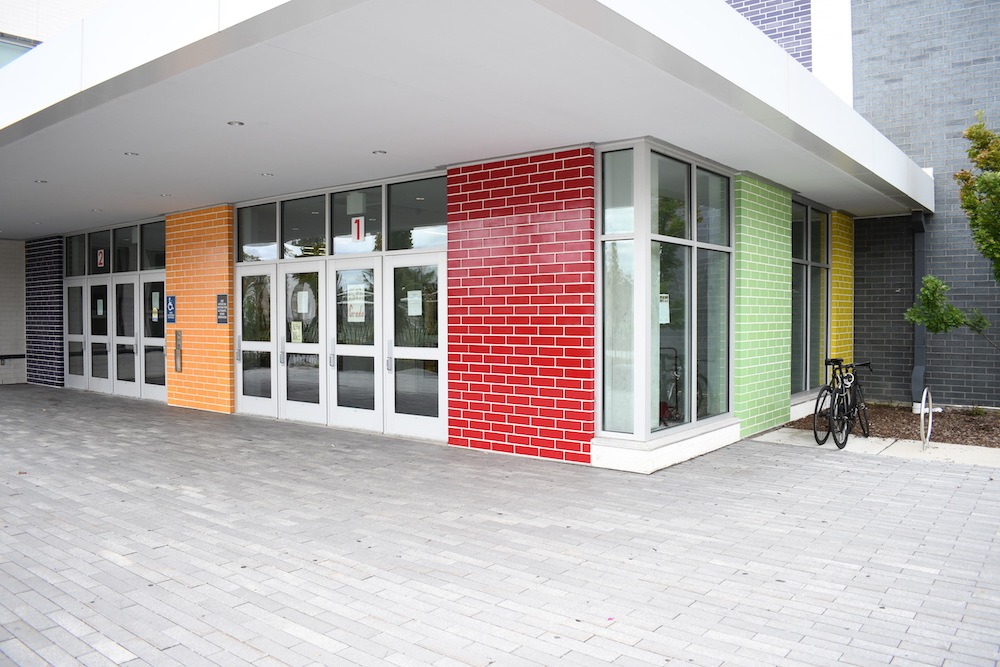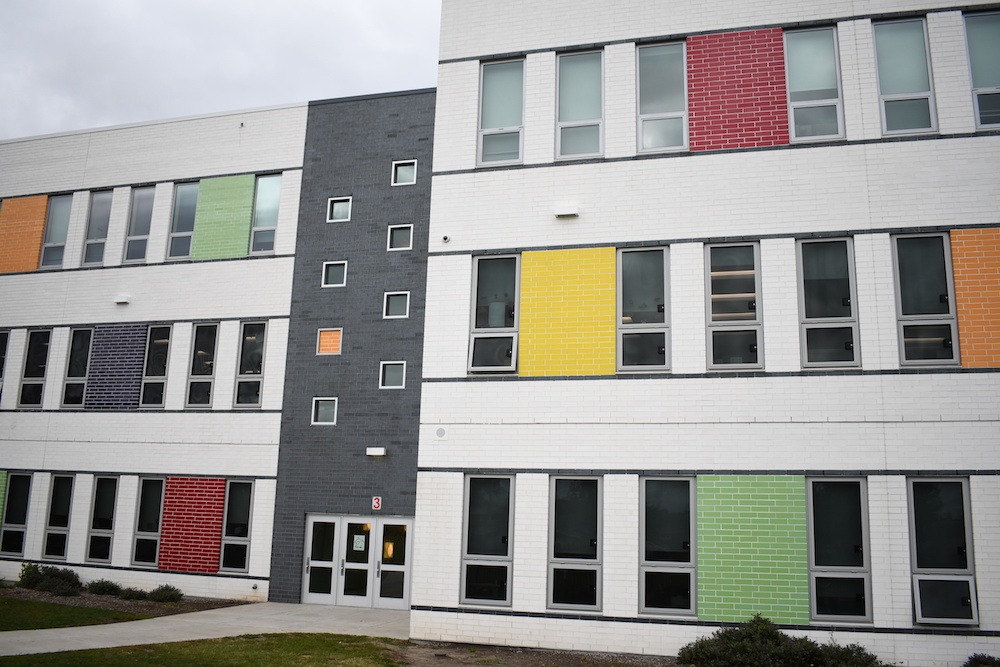Robert J. Richardson Middle School Case Study An elegant design solution to providing an extra durable and long-lasting structure
Words: Bronzella Cleveland
Words: Christopher Rodermond
Photos: Javier Romero of TVI Security
The Robert J. Richardson Middle school in Chicago opened to students in 2017 featuring dramatic, bright white brick walls with negative accents and striking color pops of glazed brick panels dispersed across the facade. Custom brick paving completes a clean and open schoolyard and an eco-friendly landscape. The result is a beautiful city school that managed to answer the design challenges for longevity and resiliency while beaming as an inviting space for learning.
The project was developed by the Chicago Public Building Commission for the Chicago Public Schools and in 2016 the Robert J. Richardson Middle School was newly constructed as a 135,000 square foot middle school with 68 classrooms. The project budget was $48M and the school includes a library, gymnasium, computer labs, kitchen and dining facilities and space for art and music and much more.
According to the Chicago Building Commission, 555 workers on the entire project earned more than $8.1M in wages and benefits through this project. The project was designed by STR Partners of Chicago with Colby Lewis as principal architect for the firm. ALL Masonry Construction Co., Inc., Rauch Clay Sales Corporation, and Contractors Material, Inc were contracted for the installation and sourcing of the materials by the general contractor for this project, K.R. Miller.
Richardson Middle School was awarded the prestigious 2018 Masonry Advisory Council’s Excellence in Masonry Award for Best of Education - Elementary - New. The project also won a Best in Class “2018 Brick in Architecture Award” from the Brick Industry Association. This project is also LEED® Gold Certified and winner of several other outstanding design achievements and awards.

But rewards aside, a quick search of social media tells the real story of the impression of the school on the community that utilizes the space. On Facebook, one user notes it is a “beautiful school.” How many of us can say we would describe our former middle school or our children’s middle school as beautiful?
On the Unilock website, the project is described as a “new campus, which features multi-colored light details along paved walkways and interesting seating spots adjacent to long islands of flowerbeds and trees. Custom branded pavers in a unique mottled finish were “used to create a sleek linear design of the schoolyard, complementing the clean modern look of this middle school. The result is an exciting exterior that reflects the students and Chicago’s West Lawn community through its lively color scheme, landscaping, and modern amenities.”
We wanted to learn more about the details of the project and found that sometimes, a project can go smoothly. The architect for this project, Colby Lewis, of STR Partners (strpartners.com), explained to us that the design needed to solve, first and foremost, a specific problem by not incorporating a common design element in modern buildings, namely curtain window systems.
“The Public Building Commission, known as the PBC, is the construction development arm of the City of Chicago. On behalf of Chicago Public Schools (CPS) they acted as developer of Richardson Middle School as part of an ongoing building program,” said Lewis.
“Since the PBC was experienced with building many other schools for Chicago Public Schools, they knew where those schools were having sustainability problems.”At the kick-off meeting between STR Partners and the developers, Colby was told by the client, “We are having trouble with curtain walls. We’d like for you to use only window units for this school.”
According to Lewis, that meant no use of curtain walls, which are continuous expanses of glass. “All of the previous projects in the program had used this glass to visually divide the large buildings into separate smaller masonry ‘buildings’ Lewis continued. “It would be difficult to make something as nice as those previous schools without these glass curtain wall separations.”
Lewis noted that after a few minutes they remembered that problems or limitations are design opportunities and they decided, “We’ll take that challenge!” Notably, for this entire project, there were only three sizes of standard window units and over ninety percent of those windows were exactly the same.
"The design challenge for us was how to make something with variety, movement, and even a little bit of fun, with all that inherent uniformity created by the windows?" Lewis said. He also told us that brick is normally thought of as red or brown and as more or less regular and plain and that the basic variety comes mostly from the varying the coursing to create texture.

“But in reality, brick comes in many colors and range from nearly white to nearly black. We saw the hardly realized variety of color in brick as our opportunity,” Lewis contends. STR started looking at brightly colored glazed brick as a means to create a bit of fun and variety. We chose five colors as our palette.
“The architect for this project wanted some color in the building and wanted to use a ceramic glazed brick in bright colors to make it unique according to Rauch Clay Sales Corporation,” Paul Rauch Jr noted. Rauch Clay Sales Corporation was responsible for the colorful brick on this project. According to their website, “The company is one of the largest distributors of ceramic glazed brick (CGB) and ceramic structural glazed facing tile (SGFT) in the United States. We have seventy years of experience helping Architects, Engineers, and Interior Designers utilize ceramic glazed products in their projects”
Colby Lewis of STR Partners told us, “Bright colors look best against a white background. We looked at many “white” brick samples. The whitest, brightest, brick we could find was a Glen Gery brick. White became our background color, glazed colored brick panels were placed between the regular-sized windows. That gave the variety and fun that we wanted.”
“Lastly, we needed to address the problem created by not having the expanses of glass curtain wall to separate and define the masses of the building. Using brick at the other end of the tonal range, a black manganese brick, allowed us to create separating dark “voids” similar to the use of curtainwall’s literal void. We were reminded by this black brick of night sky so we inserted square colored glass windows as “fireworks” to add sparkle,” Lewis said.
Contractors Material Inc. was responsible for the white and black brick that were installed on the project and secured the specifications and supplied the brick from Sioux City and Glen-Gery. Lewis stated, “In the end, we found brick masonry’s variety of color and tone a full pallet for creating both fun and variety that is appropriate in an elementary school.”
As described by the builders on this project, fortunately, no challenges were faced in this project by our teams. The project was situated on an open site with a large field adjacent, which provided easy access to any equipment that was needed to complete this project.

Additionally, during construction, the project did not suffer any weather issues which allowed us to avoid any delays in our work. Richardson Middle School was constructed as a new, three-story middle school for 1,500 students. It has a concrete and steel frame on top of concrete footings. The exterior is made with cold-formed steel studs and masonry veneer. The grounds have a parking lot, an improved storm-water management system, new sidewalks, and an artificial athletic turf.
As noted above, the architect thought the ceramic glazed brick would be more durable than panel systems. Rauch Clay Sales Corporation gave the architect some examples of jobs that were built 25 – 30 years ago, to see how the Ceramic Glazed Brick were holding up.
According to Paul Rauch Jr., they agreed that the Ceramic Glazed Brick was high quality and durable which is why they decided to choose it for this project. Ceramic glazed bricks are extruded clay and ceramic glazed masonry units for wall applications.
These masonry choices can be used as structural walls, partition walls, multi-wythe-walls or veneers. They offer a durable permanent wall system that has an impervious ceramic glazed face with high abuse tolerance against fading, impact, abrasion, and graffiti. Their method for installation on the colorful brick was specific; do not wet the units and lay the units with cells running vertically to allow for drainage of moisture within the wall.
In this design, “The wall construction required a minimum 2” cavity, appropriate flashing and weep holes and vents following the guidelines as outlined by the Brick Industry Association. It was also necessary for proper coping, sloped sills, and attention to areas where projections or recesses exist and detail to permit drainage to flashing and finally to weep holes.” said the builder.
Interestingly, this project did not use joint sealers on the exterior. In order to avoid damage to the glazed face keep the units in the manufacturers’ packaging until the individual unit is ready to be laid in the wall. The first step of the installation was that the mason applies mortar to each brick with full head and bed joints shoving unit into place keeping plumb, square, and level to the line. Joints should be uniform 3/8” and tool joints concave with 1” or larger non-metallic jointer.
Then, they cut the glazed brick using a wet masonry saw and a diamond blade with special attention to keep excess mortar from the face of the brick by wiping with a clean rag within 30 minutes. They did not use metal tools on the glazed faces and allowed the wall to cure for 24 hours.
After installation, the walls were cleaned by wetting with clean water and then applying detergent and where necessary scrubbing with a stiff fiber brush or using a wooden scraper to remove excess mortar from difficult areas. Lastly, a final rinse thoroughly with clean water only, not using acids or any abrasive cleaners.
The project ended up using a variety of finishes and colors for the ceramic glazed brick, including gloss, satin, matte, mottled, and ultra-matte glazes in a total of nine different colors. The specific classification of the bricks used are Grade S (standard sized), type I & II (Single-Faced and/or Two-Faced Units), class exterior, with division as either solid, H40V, or H60V void which are sized for 3/8” (10mm) mortar joints.
The notoriety gained with the awards and recognition received by this project will undoubtedly influence the masonry design used in schools around the world. The rightly proud team of designers, contractors, and masons are holding this project up as an example of what can be achieved when creativity is utilized with timeless materials.